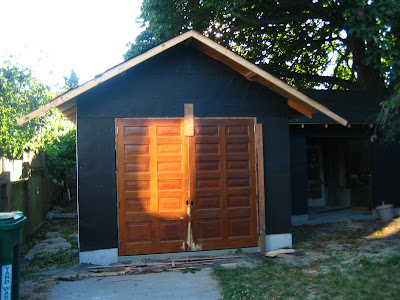





 I finally found a few hours over the past few weeks (Raya time) to sand the doors and oil them. Mr. Shumate painted the eave beaded ply for us this week and I installed it today. Almost really done.
I finally found a few hours over the past few weeks (Raya time) to sand the doors and oil them. Mr. Shumate painted the eave beaded ply for us this week and I installed it today. Almost really done.
 Detail showing pattern and walnut edge band.
Detail showing pattern and walnut edge band.
 Siding on the north side with 2nd set of French doors.
Siding on the north side with 2nd set of French doors.
 I was considering doing this myself also, but after seeing that it has taken 2 guys at least 18 hours to get to here, I am glad I hired it out.
I was considering doing this myself also, but after seeing that it has taken 2 guys at least 18 hours to get to here, I am glad I hired it out. 
 The doors are old 4 x 7.5 douglas fir 12 panel pocket doors from the salvage store. They weigh a ton.
The doors are old 4 x 7.5 douglas fir 12 panel pocket doors from the salvage store. They weigh a ton. We were thinking of shingles in the gable, but kept the shiplap all the way up.
We were thinking of shingles in the gable, but kept the shiplap all the way up.
 Also have beaded ply under the eaves
Also have beaded ply under the eaves



 Finally, the last of the 22 sheets of plywood.
Finally, the last of the 22 sheets of plywood. 




 4.27 he progressed well and did all the layout and started forms.
4.27 he progressed well and did all the layout and started forms.

 Cut the hole on a Friday night at 6pm hoping to get it in before dark.
Cut the hole on a Friday night at 6pm hoping to get it in before dark.





 A detail showing the ends, the slate backsplash, and the stainless countertop.
A detail showing the ends, the slate backsplash, and the stainless countertop.
 A birds eye view of the finished (ha, I still have to grout the backsplash cracks) kitchen.
A birds eye view of the finished (ha, I still have to grout the backsplash cracks) kitchen.
 Detail of glass shelves and inside of cabinets
Detail of glass shelves and inside of cabinets