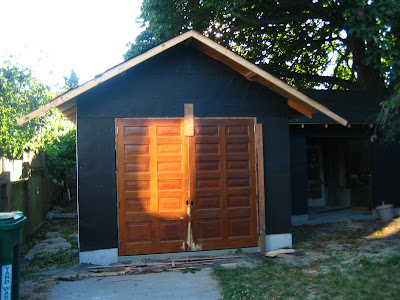 Siding on the north side with 2nd set of French doors.
Siding on the north side with 2nd set of French doors.
 Siding on the north side with 2nd set of French doors.
Siding on the north side with 2nd set of French doors.
 I was considering doing this myself also, but after seeing that it has taken 2 guys at least 18 hours to get to here, I am glad I hired it out.
I was considering doing this myself also, but after seeing that it has taken 2 guys at least 18 hours to get to here, I am glad I hired it out. 
 The doors are old 4 x 7.5 douglas fir 12 panel pocket doors from the salvage store. They weigh a ton.
The doors are old 4 x 7.5 douglas fir 12 panel pocket doors from the salvage store. They weigh a ton. We were thinking of shingles in the gable, but kept the shiplap all the way up.
We were thinking of shingles in the gable, but kept the shiplap all the way up.
 Also have beaded ply under the eaves
Also have beaded ply under the eaves



 Finally, the last of the 22 sheets of plywood.
Finally, the last of the 22 sheets of plywood. 